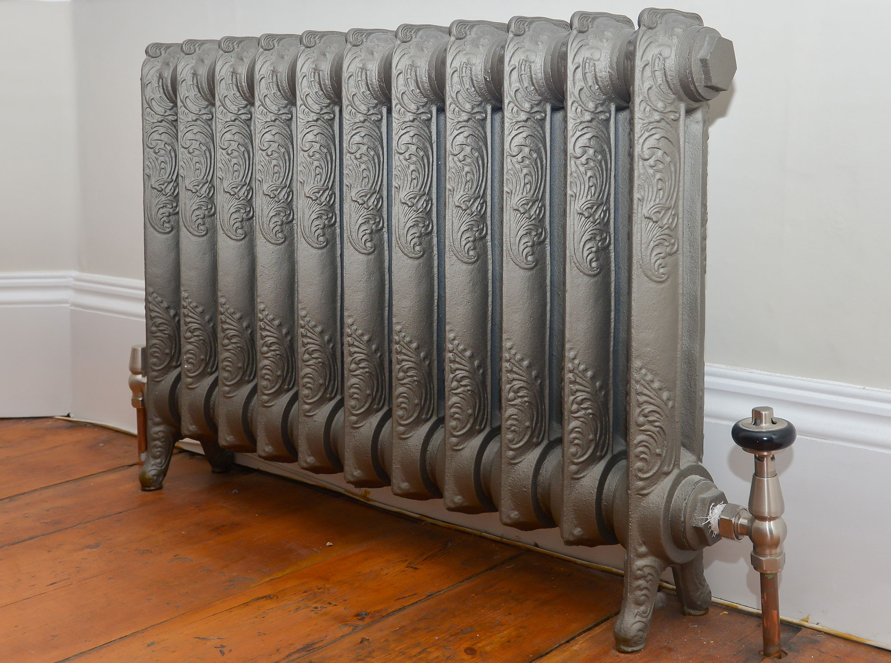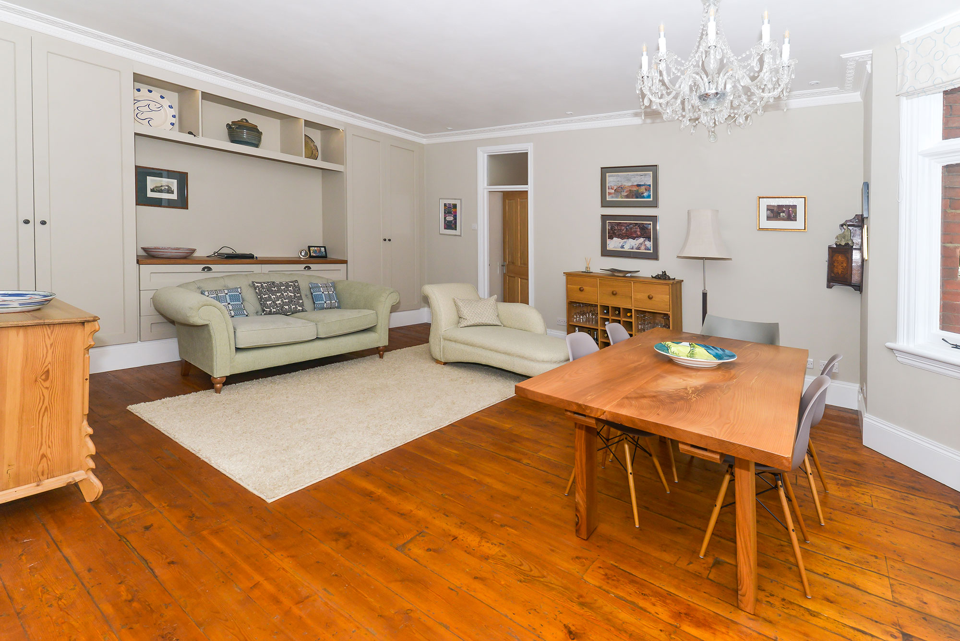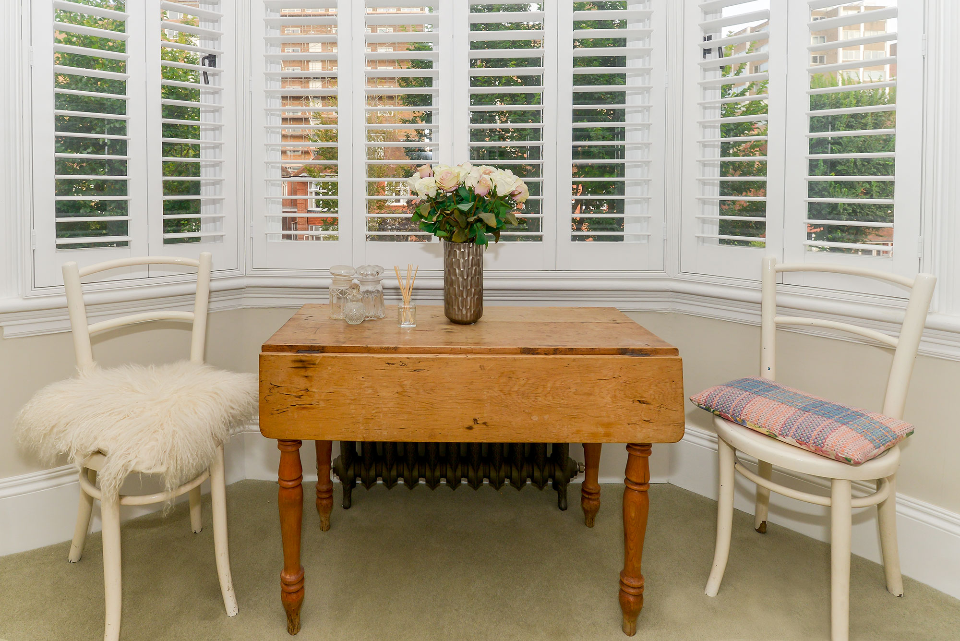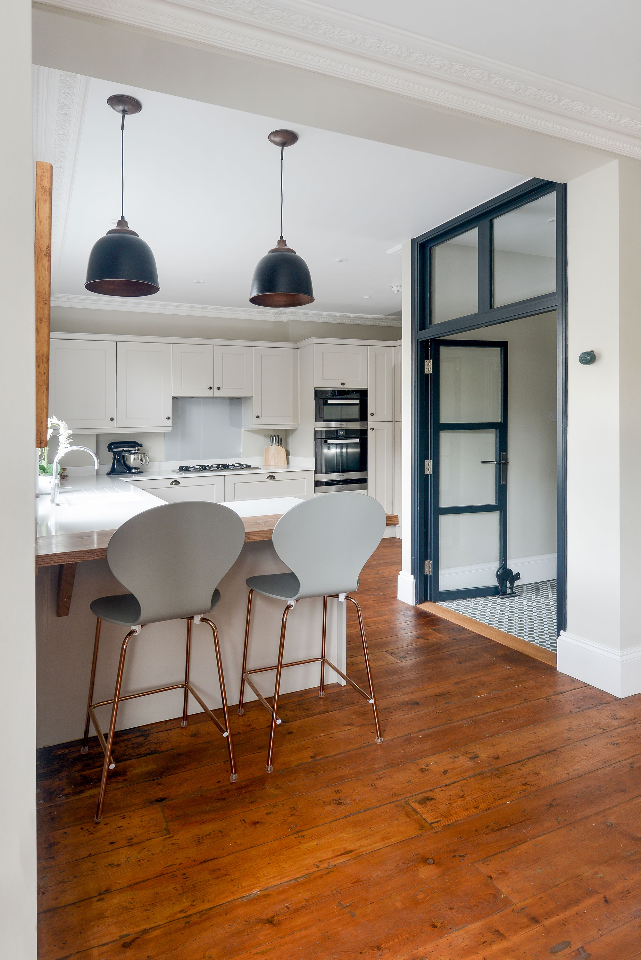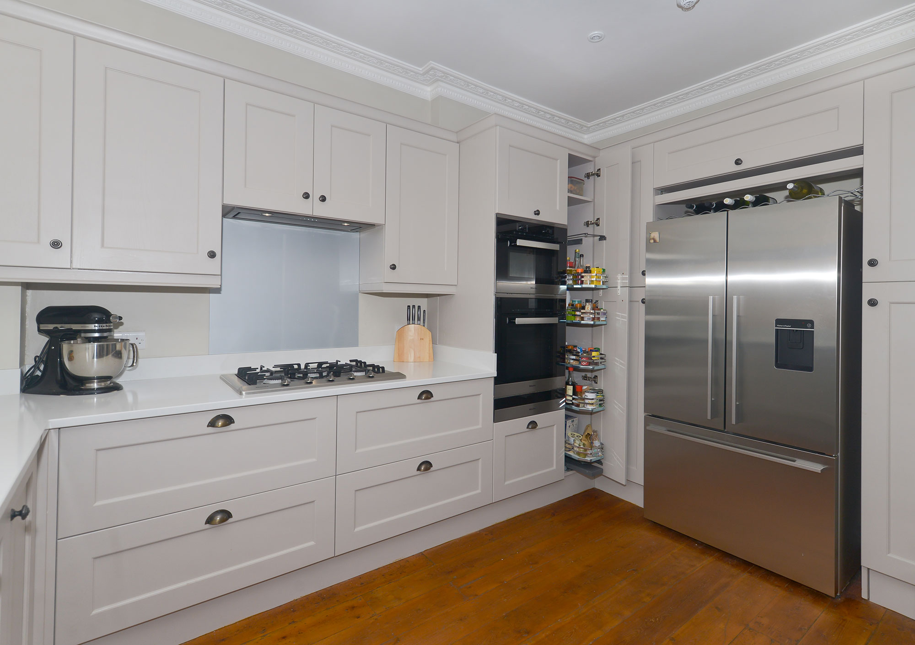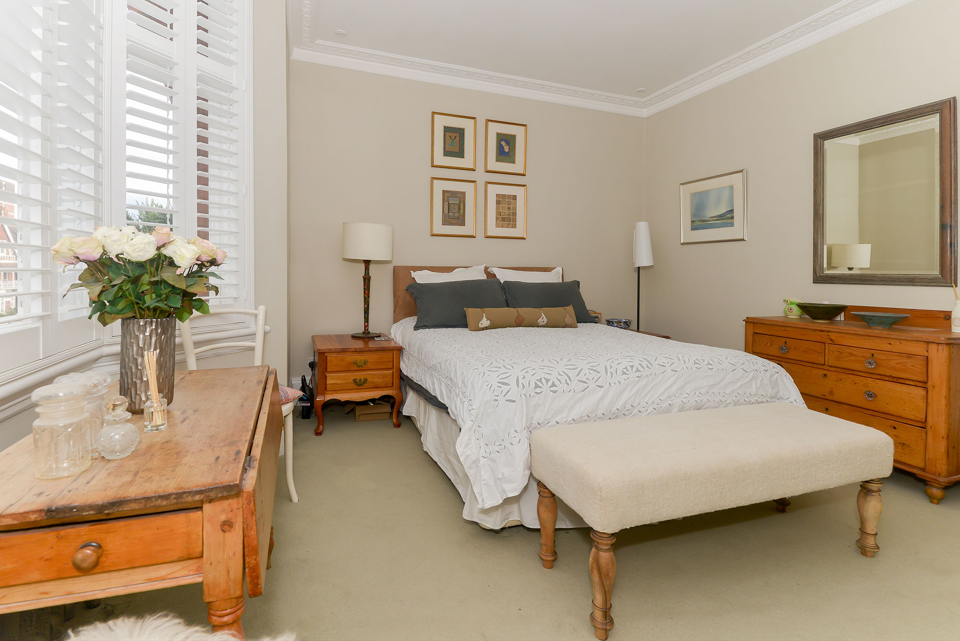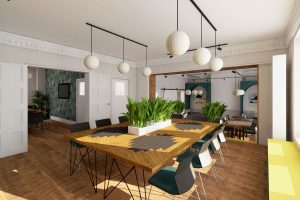The client had recently moved from London to Hove and wanted to rework their new apartment so that it fulfilled their seaside living dream.
Pataross prepared and presented concept board for the space to illustrate a look and a feel for the treatment of the kitchen and living room. We worked with the client to produce three initial layouts to show reworking of kitchen and living room, which included some structural work to improve the flow of the apartment.
Pataross designed and specified the kitchen including units, worktop, splash-back and bespoke elm timber bar top. The living room was decorated, reorganised and improved with bespoke built in furniture. The beautiful timber sash windows throughout the double fronted apartment were restored and the original floor boards sanded and stained a rich colour.
We reinstated the high skirting boards and beautiful coving, appropriate to the era of the apartment.Sarah from Pataross also designed the new lighting layout, including featured chandelier and hanging pendants. Our client was keen to use restored traditional radiators, which completed the classic look and feel of the apartment.


