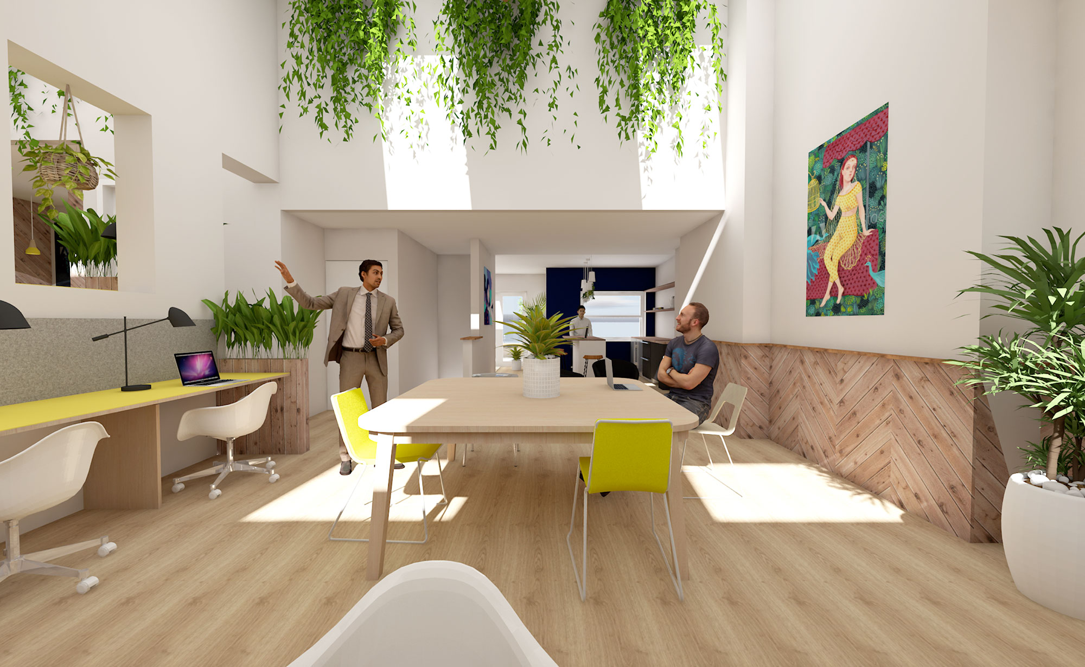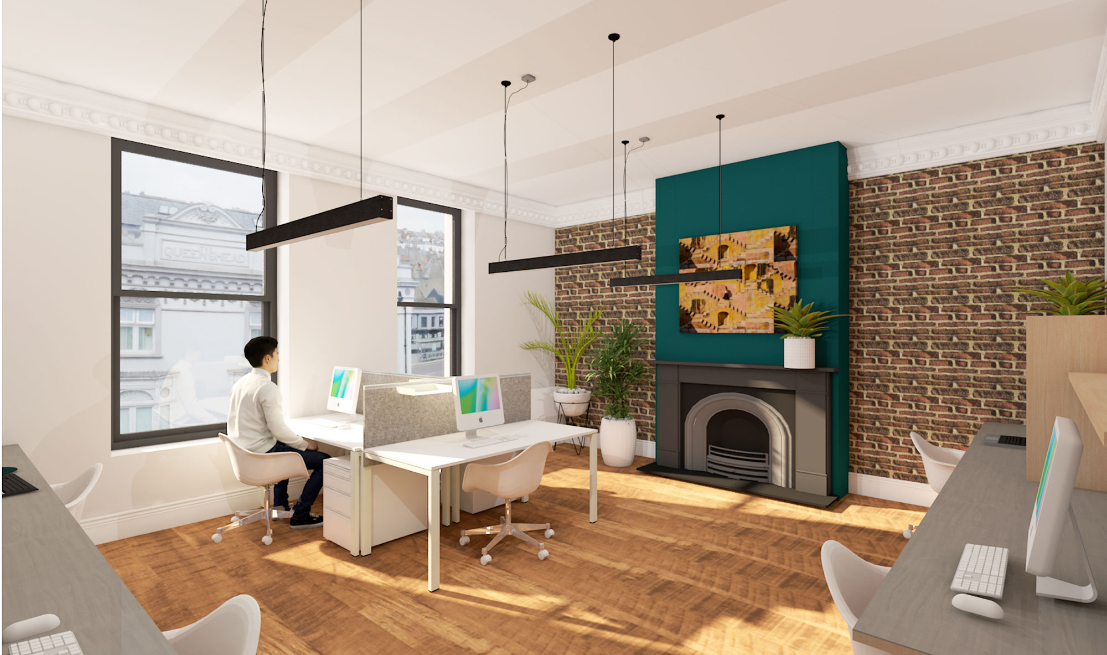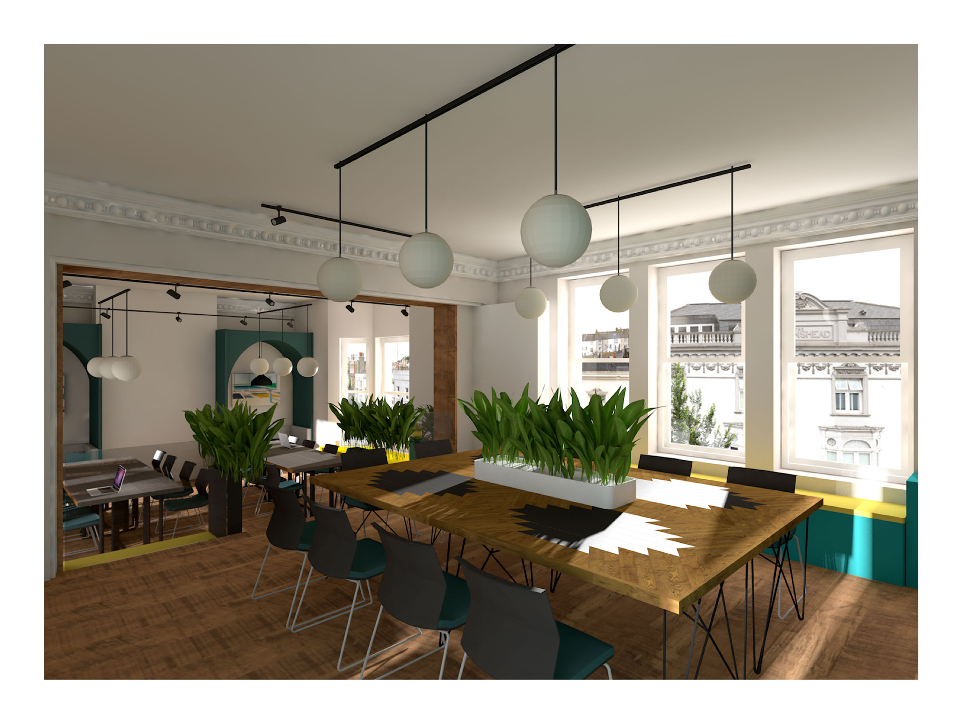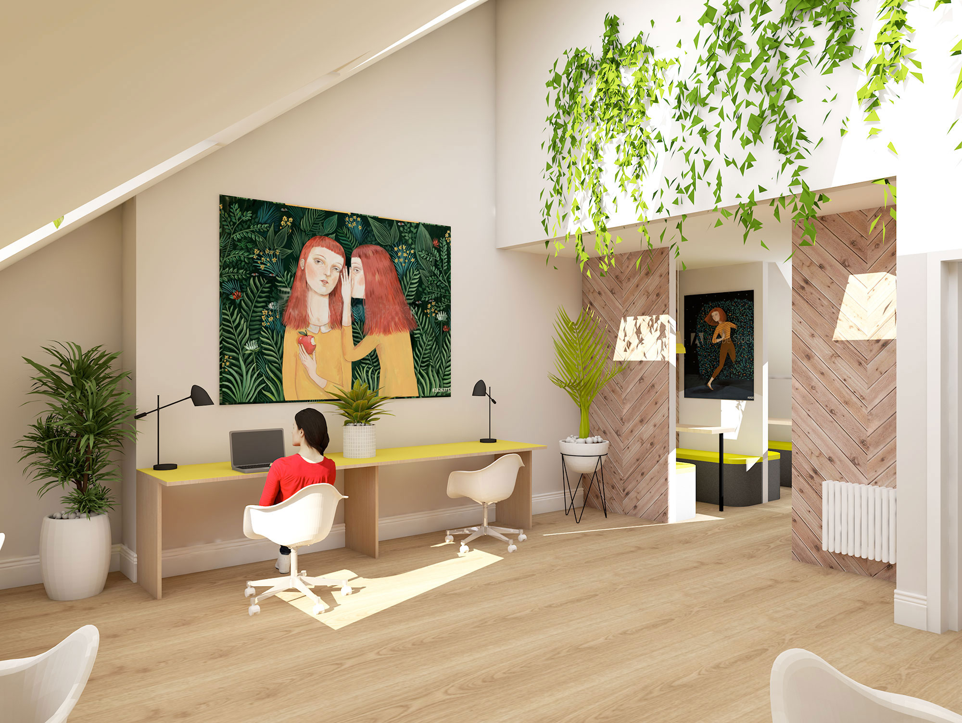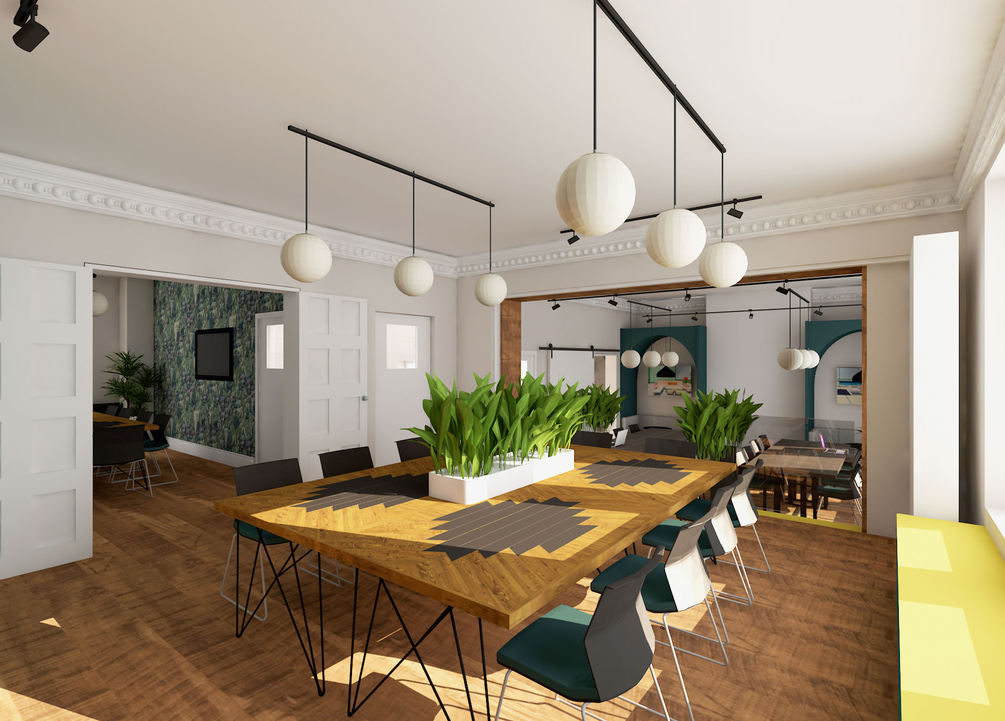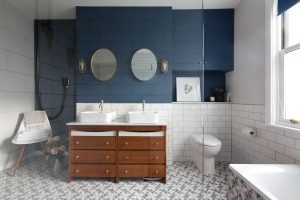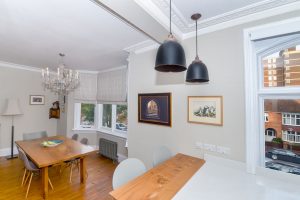Split over five floors, Pataross was engaged by WRAP Business and Leisure, a new start up coworking company, to design their central Brighton business centre and nursery.
The basement and ground floor of the pair of Georgian Town houses, compromises of a nursery for 26 children, a café and a play centre. There is also a children’s party room and role play area. The top three floors are coworking space with meeting rooms, break out areas and roof top terrace.
There is a large amount of structural work taking place within the building in order to create a contemporary, spacious series of offices that flow well and promote collaboration. Pataross Projects has designed the space and produced photo-realistic 3D renders to illustrate the layout and concepts to the client.
The Pataross team will project manage the work once it begins on site in 2021.




