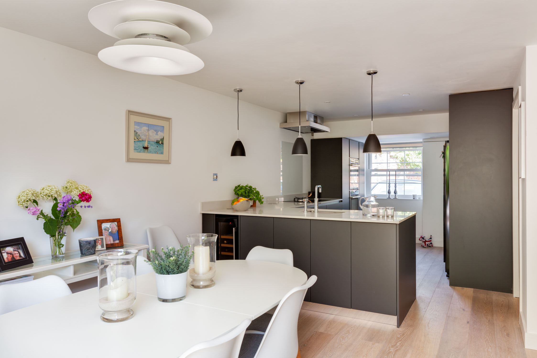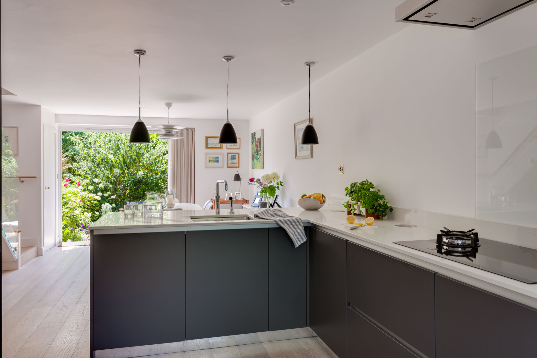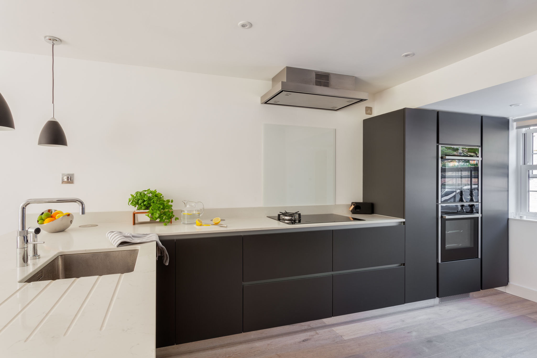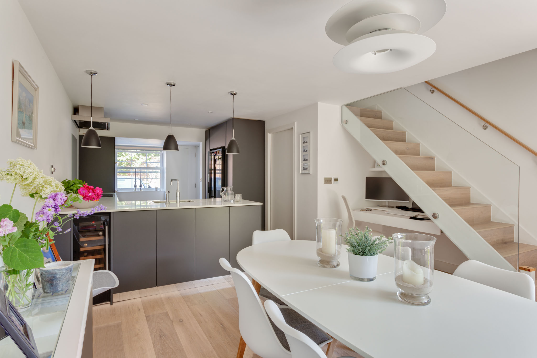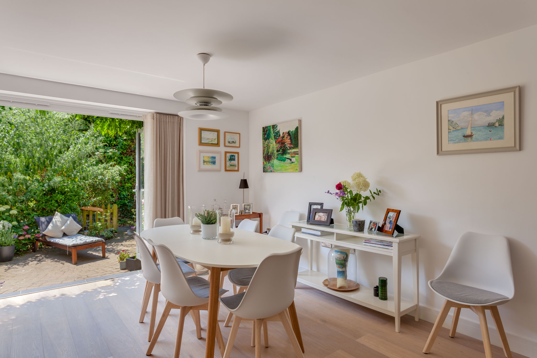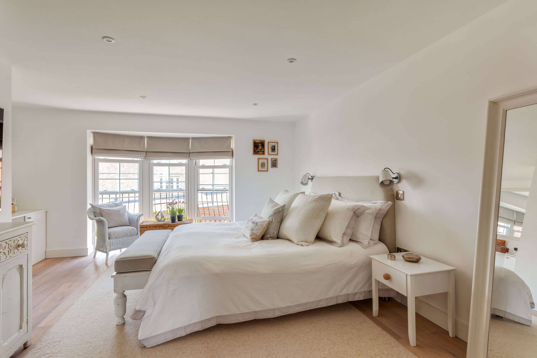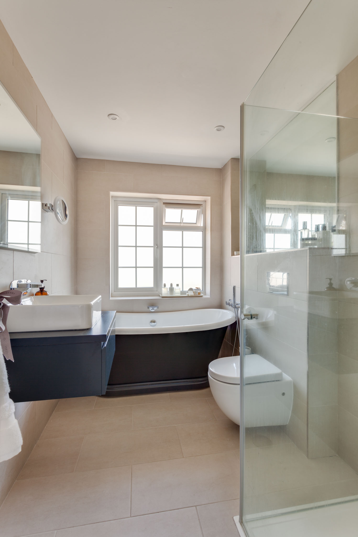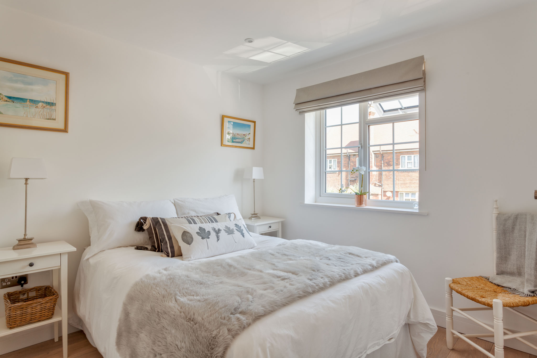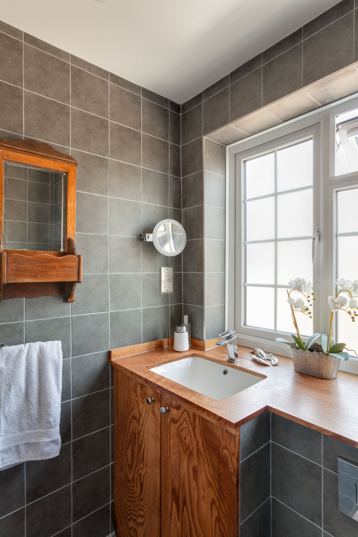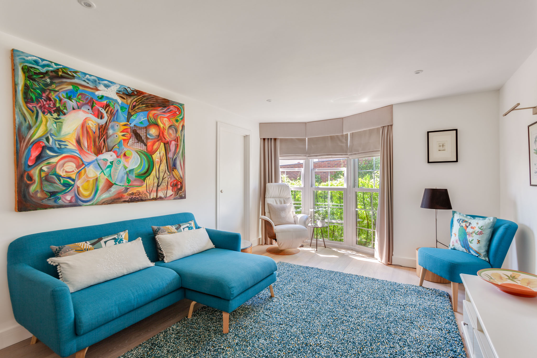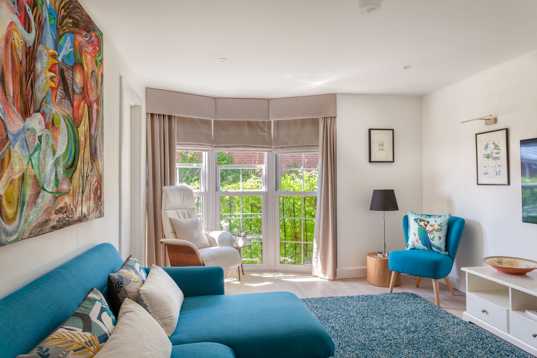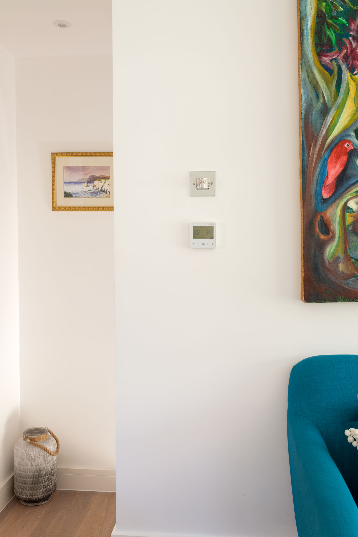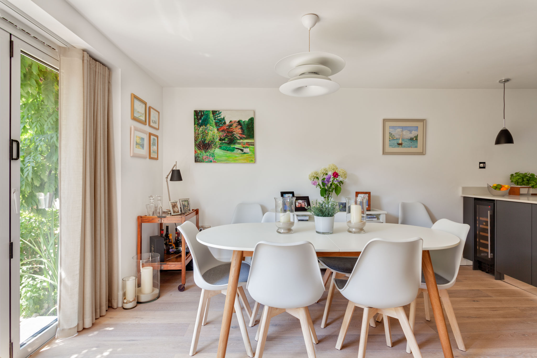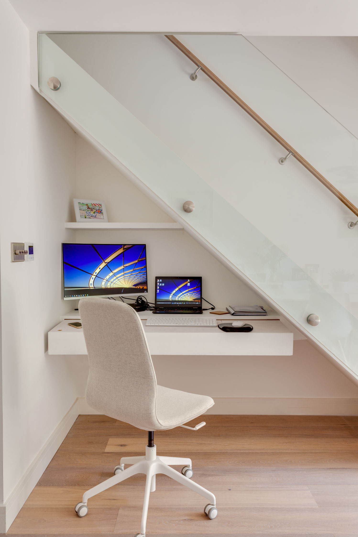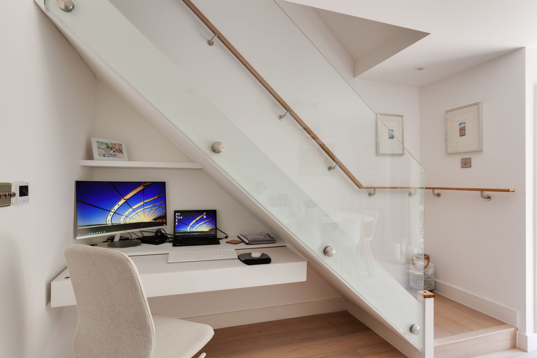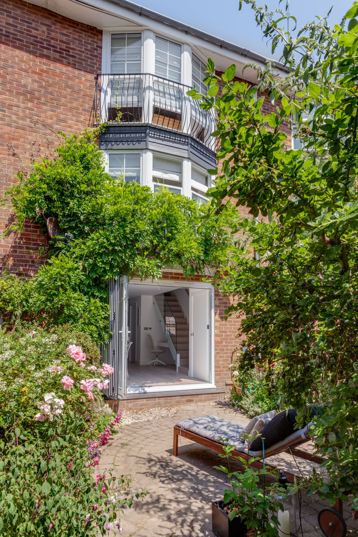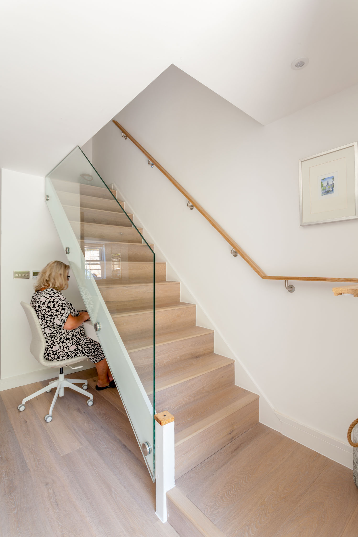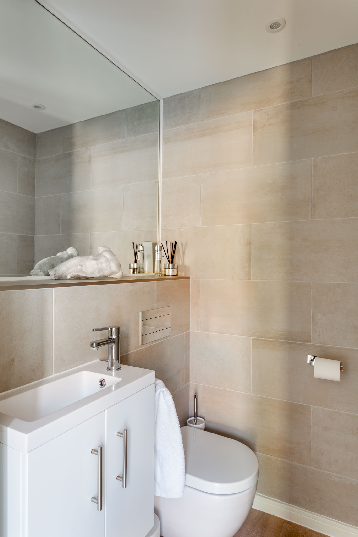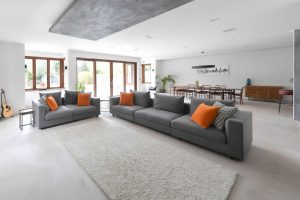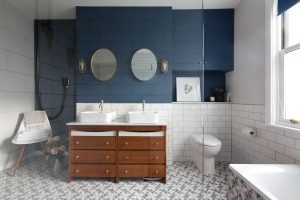Pataross worked with their client to comprehensively remodel a late 1960s town house. The layout of the house was changed on every level to provide our client with a home that suited her needs as someone who loved to cook and entertain.
Structural work included new bifold doors at the back of the property and integrating the garage into the living space in order to create an open plan-plan kitchen-diner. The property was gutted and then rebuilt with upgraded insulation, new guttering, and underfloor heating. The top floor of the property is now a master suite with luxury ensuite bathroom and walk-in wardrobe. Our client describes it as a ‘sanctuary’ within a home that “works exactly for her needs”. Sarah from Pataross designed and then Project Managed the work using our team of tried and tested contractors


