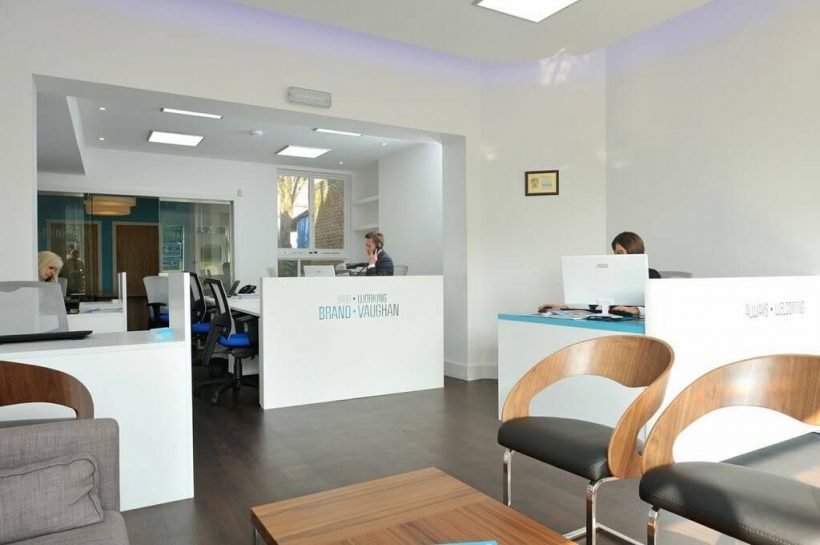Interior Design for office in Brighton – contemporary & confident space to reflect an expanding company
Pataross Design was recently employed as Interior Designer by Brand Vaughan Estate Agents for the design of their new offices in Brighton. They already had a busy and successful office in Kemp Town, but wanted to branch out to the Preston Park area in Brighton.
The client owned the new premises but it was currently tenanted to another company. When Pataross designer, Sarah, went to measure up the office she was confronted by a collection of small rooms linked by narrow dark corridors. There were low tiled ceilings, fluorescent lights and wall to ceiling metal shelving. It was a struggle to find a clear line for her tape measure!
In contrast the Brand Vaughan team wanted a space that would reflect their brand. The brief was to create a space that was open and light. A confident and corporate space that was at the same time friendly and welcoming.
Looking at the floor-plan it was clear that in order to achieve this it would be necessary to remove walls. The focus of modern office working has changed significantly in recent decades – we are no longer concerned with absolute quiet and meetings behind closed doors – instead communication and networking are key, and all of those walls were going to stop that in its tracks!
Pataross Design produced a layout that incorporated a reception desk and seating area at the front of the office, a workbench with seating for six and four bespoke individual desks for meeting with clients. The team decided on a large glazed wall going the width of the office leading to a board-room at the back of the office.

Proposed Floor plan – open plan and light. A confident and corporate space that is at the same time friendly and welcoming

3D view of the office space showing reception area at the front and board room towards the back of the building
Office furniture was sourced from Verve Workspace. The largest piece the supplied and installed was a contemporary workbench seating six individuals. Workbenches are ever increasing in popularity due to the ability for employees to easily communicate, clean lines and ergonomic design. It is possible to slide the desk top towards you revealing a space for cables to drop down into a cable tray, thus keeping unsightly wires neat and tidy.

Workbench supplied by Verve Workspace. Privacy provided by a lit screen, which also serves to hide any messy workspaces!
The boardroom features a walnut conference table, also from Verve. Teamed with matching Dwell walnut chairs and oversized white silk pendants the result was a simple but striking design.
Lighting was to play an important part in the Pataross design. It was decided to pick out the ceiling at the front of the office, which was very high once the ceiling panels had been removed, with L.E.Ds. A floating ceiling was constructed and then an L.E.D lighting strip, which can be changed by remote control from white to blue, was installed. During the day the ceiling appears to float on a white light and at night the front of the office glows a soft blue.
The Pataross Team and client wanted the reception desk to be a real talking point and make a great impression on clients as they walked into the office. Sarah worked with local carpenter Reece Coleman to design a modern white desk with clean lines and elegant curve. In order for it to have that ‘Wow’ factor, the words “Always Welcoming” were laser cut into the front of the desk and then lit them from behind with a strip of L.E.D lights, which change five different colours. The finished effect was stunning.
The client has a strong corporate identity and is well recognised in the local area by their signature blue boards. Pataross Design wanted to emphasis this colour element of the brand so used blue on the back wall of the meeting room. Decorator John Cogger from Affinity Decoration, matched the colour perfectly, resulting in a visual link between the boardroom and the reception desk. Artwork was chosen by Pataross Design team and printed on to vinyl by Nick Stone, Printec. The vinyl, as Nick advised, is far brighter and much more on trend than printing on to canvas. The dynamic image provides a great splash of colour in the office.
Photos from the opening evening were featured in Absolute Magazine Brighton, under their ‘Guest List’ feature – covering the hottest events in town!






